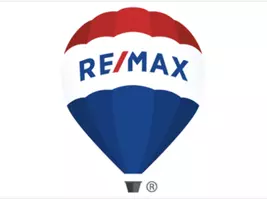15363 34 AVE Surrey, BC V3Z 2X2
3 Beds
4 Baths
2,592 SqFt
UPDATED:
Key Details
Property Type Single Family Home
Sub Type Single Family Residence
Listing Status Active
Purchase Type For Sale
Square Footage 2,592 sqft
Price per Sqft $616
Subdivision Rosemary Heights
MLS Listing ID R3004039
Bedrooms 3
Full Baths 3
HOA Y/N No
Year Built 2011
Lot Size 3,049 Sqft
Property Sub-Type Single Family Residence
Property Description
Location
Province BC
Community Morgan Creek
Area South Surrey White Rock
Zoning RF-9
Rooms
Kitchen 1
Interior
Heating Forced Air, Natural Gas
Flooring Hardwood, Mixed, Tile
Fireplaces Number 1
Fireplaces Type Gas
Appliance Washer/Dryer, Dishwasher, Refrigerator, Stove
Exterior
Exterior Feature Private Yard
Garage Spaces 2.0
Garage Description 2
Utilities Available Electricity Connected, Natural Gas Connected, Water Connected
View Y/N Yes
View Rosemary Heights Park
Roof Type Wood
Porch Patio
Total Parking Spaces 3
Garage Yes
Building
Story 2
Foundation Concrete Perimeter
Sewer Public Sewer, Sanitary Sewer, Storm Sewer
Water Public
Others
Ownership Freehold NonStrata
Security Features Security System






