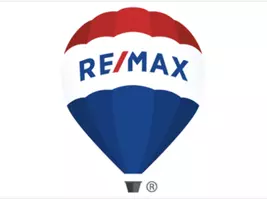10777 University DR #609 Surrey, BC V3T 0E6
1 Bed
1 Bath
570 SqFt
UPDATED:
Key Details
Property Type Condo
Sub Type Apartment/Condo
Listing Status Active
Purchase Type For Sale
Square Footage 570 sqft
Price per Sqft $806
MLS Listing ID R3007744
Bedrooms 1
Full Baths 1
Maintenance Fees $456
HOA Fees $456
HOA Y/N Yes
Year Built 2010
Property Sub-Type Apartment/Condo
Property Description
Location
Province BC
Community Whalley
Area North Surrey
Zoning CD
Direction Northwest
Rooms
Kitchen 1
Interior
Interior Features Elevator, Storage
Heating Electric, Hot Water, Radiant
Flooring Laminate, Other, Tile, Carpet
Window Features Window Coverings
Appliance Washer/Dryer, Dishwasher, Refrigerator, Stove, Microwave
Laundry In Unit
Exterior
Exterior Feature Garden, Playground, Balcony, Private Yard
Fence Fenced
Community Features Restaurant, Shopping Nearby
Utilities Available Community, Electricity Connected, Water Connected
Amenities Available Bike Room, Clubhouse, Exercise Centre, Recreation Facilities, Caretaker, Trash, Maintenance Grounds, Heat, Hot Water, Management, Sewer, Snow Removal, Water
View Y/N Yes
View Mountains View
Roof Type Asphalt,Metal,Torch-On
Porch Patio, Deck
Exposure Northwest
Total Parking Spaces 1
Garage Yes
Building
Lot Description Central Location, Recreation Nearby, Wooded
Story 1
Foundation Block, Concrete Perimeter
Sewer Public Sewer, Sanitary Sewer
Water Public, Community
Others
Pets Allowed Number Limit (One), Yes With Restrictions
Restrictions Pets Allowed w/Rest.,Rentals Allowed
Ownership Freehold Strata
Security Features Smoke Detector(s),Fire Sprinkler System
Maintenance Fee 456






