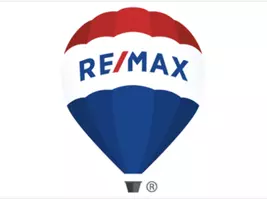4218 W 10th AVE Vancouver, BC V6R 2H4
5 Beds
6 Baths
2,932 SqFt
UPDATED:
Key Details
Property Type Single Family Home
Sub Type Single Family Residence
Listing Status Active
Purchase Type For Sale
Square Footage 2,932 sqft
Price per Sqft $980
MLS Listing ID R3012802
Style Laneway House
Bedrooms 5
Full Baths 4
HOA Y/N No
Year Built 1995
Lot Size 3,920 Sqft
Property Sub-Type Single Family Residence
Property Description
Location
Province BC
Community Point Grey
Area Vancouver West
Zoning RS-1
Direction South
Rooms
Kitchen 2
Interior
Interior Features Central Vacuum
Heating Hot Water, Radiant
Flooring Hardwood, Mixed, Tile
Fireplaces Number 2
Fireplaces Type Gas
Appliance Washer, Dryer, Dishwasher, Refrigerator, Stove, Wine Cooler
Laundry In Unit
Exterior
Exterior Feature Garden, Balcony, Private Yard
Fence Fenced
Community Features Shopping Nearby
Utilities Available Electricity Connected, Natural Gas Connected, Water Connected
View Y/N Yes
View Mountain & Water Views
Roof Type Torch-On
Porch Patio, Deck
Total Parking Spaces 1
Garage No
Building
Lot Description Near Golf Course, Lane Access
Story 3
Foundation Slab
Sewer Public Sewer, Sanitary Sewer, Storm Sewer
Water Public
Others
Ownership Freehold NonStrata
Security Features Smoke Detector(s),Fire Sprinkler System
Virtual Tour https://drive.google.com/file/d/1kE8L_qgqngb3u0P-xeKKsm0hg1k-3--c/view?usp=sharing






