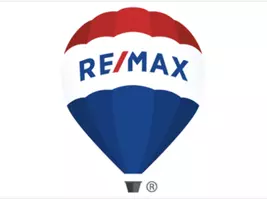2969 Whisper WAY #414 Coquitlam, BC V3E 3S8
2 Beds
2 Baths
1,046 SqFt
OPEN HOUSE
Sat Jul 05, 2:00pm - 4:00pm
Sun Jul 06, 2:00pm - 4:00pm
UPDATED:
Key Details
Property Type Condo
Sub Type Apartment/Condo
Listing Status Active
Purchase Type For Sale
Square Footage 1,046 sqft
Price per Sqft $740
Subdivision Summerlin
MLS Listing ID R3022072
Style Penthouse
Bedrooms 2
Full Baths 2
Maintenance Fees $575
HOA Fees $575
HOA Y/N Yes
Year Built 2005
Property Sub-Type Apartment/Condo
Property Description
Location
Province BC
Community Westwood Plateau
Area Coquitlam
Zoning MF
Rooms
Kitchen 1
Interior
Interior Features Elevator
Heating Baseboard, Electric
Flooring Laminate, Mixed, Tile
Fireplaces Number 1
Fireplaces Type Electric
Appliance Washer/Dryer, Dishwasher, Refrigerator, Stove
Laundry In Unit
Exterior
Exterior Feature Balcony
Pool Outdoor Pool
Community Features Shopping Nearby
Utilities Available Electricity Connected, Natural Gas Connected, Water Connected
Amenities Available Clubhouse, Exercise Centre, Caretaker, Trash, Maintenance Grounds, Gas, Hot Water, Management, Snow Removal
View Y/N Yes
View Coquitlam center, Lafarge
Roof Type Asphalt
Total Parking Spaces 2
Garage Yes
Building
Lot Description Central Location, Recreation Nearby
Story 1
Foundation Concrete Perimeter
Sewer Public Sewer, Sanitary Sewer, Storm Sewer
Water Public
Others
Pets Allowed Yes With Restrictions
Restrictions Pets Allowed w/Rest.,Rentals Allwd w/Restrctns
Ownership Freehold Strata
Virtual Tour https://storyboard.onikon.com/mehdi-team/11
Maintenance Fee 575






