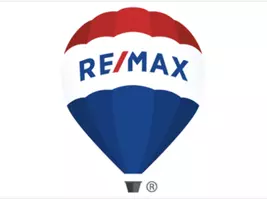10264 Parkwood DR Rosedale, BC V0X 1X1
4 Beds
4 Baths
2,428 SqFt
OPEN HOUSE
Sat Jul 26, 2:00pm - 4:00pm
UPDATED:
Key Details
Property Type Single Family Home
Sub Type Single Family Residence
Listing Status Active
Purchase Type For Sale
Square Footage 2,428 sqft
Price per Sqft $452
MLS Listing ID R3029428
Style 4 Level Split
Bedrooms 4
Full Baths 3
HOA Y/N No
Year Built 1996
Lot Size 0.270 Acres
Property Sub-Type Single Family Residence
Property Description
Location
Province BC
Community Rosedale
Area East Chilliwack
Zoning SBR2
Direction East
Rooms
Kitchen 1
Interior
Interior Features Pantry, Central Vacuum
Heating Forced Air, Natural Gas
Flooring Laminate, Tile, Vinyl
Fireplaces Number 1
Fireplaces Type Gas
Window Features Window Coverings,Insulated Windows
Appliance Washer/Dryer, Refrigerator, Stove
Laundry In Unit
Exterior
Exterior Feature Garden, Private Yard
Garage Spaces 2.0
Garage Description 2
Utilities Available Electricity Connected, Natural Gas Connected, Water Connected
View Y/N Yes
View Mount Cheam
Roof Type Asphalt
Street Surface Paved
Porch Patio, Deck
Total Parking Spaces 6
Garage Yes
Building
Lot Description Private
Story 4
Foundation Concrete Perimeter
Sewer Septic Tank, Storm Sewer
Water Public
Others
Ownership Freehold NonStrata
Security Features Smoke Detector(s)






