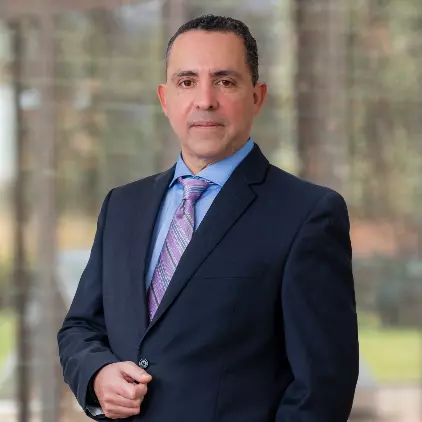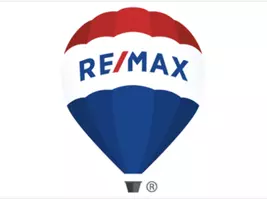Bought with Team 3000 Realty Ltd.
$1,498,000
$1,498,000
For more information regarding the value of a property, please contact us for a free consultation.
6438 Byrnepark DR #TH14 Burnaby, BC V3N 0J2
4 Beds
3 Baths
1,582 SqFt
Key Details
Sold Price $1,498,000
Property Type Townhouse
Sub Type Townhouse
Listing Status Sold
Purchase Type For Sale
Square Footage 1,582 sqft
Price per Sqft $946
Subdivision Byrnepark
MLS Listing ID R2825942
Sold Date 10/27/23
Style 3 Storey
Bedrooms 4
Full Baths 2
HOA Fees $388
HOA Y/N Yes
Year Built 2023
Property Sub-Type Townhouse
Property Description
Move in today! Come home to this 1,582 sq. ft. 4 bed 2.5 bath townhome at Polygon's Byrnepark - a limited collection of parkside townhomes and apartment residences situated in South Burnaby. This open plan layout boasts overheight ceilings, warm laminate wood-style flooring, and a spacious deck. The gourmet kitchen features sleek appliances, engineered stone countertops, and a central island. The main ensuite features a luxurious spa shower with bench. Plus, enjoy the convenience of a family room off the kitchen, and extra storage in the side-by-side double car garage. Enjoy life nestled in nature at Byrnepark. Visit our sales office and display homes at 6438 Byrnepark Drive, open noon - 5pm daily (except Friday), to learn more.
Location
Province BC
Community South Slope
Area Burnaby South
Zoning RT-2
Rooms
Kitchen 0
Interior
Heating Baseboard, Electric
Flooring Laminate, Mixed, Carpet
Window Features Window Coverings
Appliance Washer/Dryer, Dishwasher, Refrigerator, Cooktop, Microwave, Oven
Exterior
Exterior Feature Playground, Balcony
Garage Spaces 2.0
Community Features Shopping Nearby
Utilities Available Electricity Connected, Natural Gas Connected, Water Connected
Amenities Available Exercise Centre, Maintenance Grounds, Management, Snow Removal
View Y/N No
Roof Type Torch-On
Total Parking Spaces 2
Garage true
Building
Lot Description Near Golf Course, Greenbelt
Story 3
Foundation Slab
Sewer Sanitation
Water Public
Others
Pets Allowed Cats OK, Dogs OK, Number Limit (Two), Yes With Restrictions
Ownership Freehold Strata
Security Features Smoke Detector(s)
Read Less
Want to know what your home might be worth? Contact us for a FREE valuation!

Our team is ready to help you sell your home for the highest possible price ASAP






