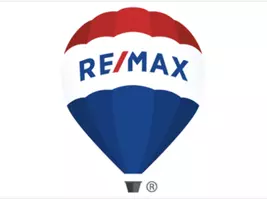Bought with RE/MAX Select Realty
$810,000
$815,000
0.6%For more information regarding the value of a property, please contact us for a free consultation.
1140 Eagleridge DR #22 Coquitlam, BC V3E 1C2
3 Beds
1 Bath
1,239 SqFt
Key Details
Sold Price $810,000
Property Type Townhouse
Sub Type Townhouse
Listing Status Sold
Purchase Type For Sale
Square Footage 1,239 sqft
Price per Sqft $653
Subdivision Fieldridge Townhomes
MLS Listing ID R2953699
Sold Date 01/14/25
Bedrooms 3
Full Baths 1
HOA Fees $358
HOA Y/N Yes
Year Built 1980
Property Sub-Type Townhouse
Property Description
Renovated 3 bedroom and Den townhouse. Walking distance to Coquitlam center, all amenities, all levels of school and transit (bus & skytrain). Location is unbeatable - enjoy all Coquitlam has to offer whilst being a rocks throw away from Port Moody. Modern updates throughout the home includes timeless white kitchen with sleek stainless steel appliances, updated light fixtures throughout, neutral toned wide plank laminate, new HWT, Furnace, new vinyl windows & new roof making it completely move-in ready. Fully fenced yard with patio ready for your pets and summer BBQ's. Enjoy peace of mind with a well-managed strata and low-maintenance living. Don't miss out on this gem in a highly sought-after community—schedule your private showing today!
Location
Province BC
Community Eagle Ridge Cq
Area Coquitlam
Zoning STRATA
Rooms
Kitchen 1
Interior
Interior Features Storage
Heating Forced Air, Natural Gas
Flooring Laminate, Tile, Wall/Wall/Mixed
Fireplaces Number 1
Fireplaces Type Wood Burning
Window Features Insulated Windows
Appliance Washer/Dryer, Dishwasher, Refrigerator, Cooktop
Laundry In Unit
Exterior
Fence Fenced
Community Features Shopping Nearby
Utilities Available Electricity Connected, Natural Gas Connected, Water Connected
Amenities Available Trash, Management
View Y/N No
Roof Type Fibreglass
Porch Patio
Exposure South
Total Parking Spaces 1
Building
Lot Description Central Location, Recreation Nearby
Story 2
Foundation Concrete Perimeter
Sewer Public Sewer, Sanitary Sewer, Storm Sewer
Water Public
Others
Pets Allowed Cats OK, Dogs OK, Yes With Restrictions
Ownership Freehold Strata
Read Less
Want to know what your home might be worth? Contact us for a FREE valuation!

Our team is ready to help you sell your home for the highest possible price ASAP






