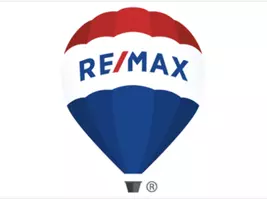Bought with Sutton Group-West Coast Realty (Abbotsford)
$1,025,000
$1,025,000
For more information regarding the value of a property, please contact us for a free consultation.
2724 Valemont CRES Abbotsford, BC V2T 3V5
4 Beds
2 Baths
2,259 SqFt
Key Details
Sold Price $1,025,000
Property Type Single Family Home
Sub Type Single Family Residence
Listing Status Sold
Purchase Type For Sale
Square Footage 2,259 sqft
Price per Sqft $453
MLS Listing ID R2990655
Sold Date 05/30/25
Style Basement Entry
Bedrooms 4
Full Baths 1
HOA Y/N No
Year Built 1980
Lot Size 7,840 Sqft
Property Sub-Type Single Family Residence
Property Description
Lovely family home on a 7800 sqft lot, on a quiet street! This 4-bedroom home is located within the Sunnyside Area close to all amenities including the Gurdwara, all major shopping areas, highway access, and within walking distance to Ten Broeck Elementary School. Featuring 3-bedrooms up, and a fully renovated bathroom (2023), the main living area has a large family room with large windows for natural light and a dining room and kitchen with access to the large flat backyard! Below features 1-bedroom, roughed-in bathroom and a large rec room. This home features upgraded electrical, NEW gas fireplace in 2023, NEW A/C/Heat Pump in 2024. Bring your ideas to this well-maintained home!
Location
Province BC
Community Abbotsford West
Zoning RS3
Rooms
Kitchen 1
Interior
Heating Forced Air, Heat Pump, Natural Gas
Cooling Air Conditioning
Flooring Hardwood, Wall/Wall/Mixed
Fireplaces Number 2
Fireplaces Type Gas, Wood Burning
Appliance Washer/Dryer, Dishwasher, Refrigerator, Stove
Exterior
Exterior Feature Private Yard
Garage Spaces 2.0
Community Features Shopping Nearby
Utilities Available Electricity Connected, Natural Gas Connected, Water Connected
View Y/N No
Roof Type Asphalt
Porch Patio
Total Parking Spaces 4
Garage true
Building
Lot Description Central Location, Recreation Nearby
Story 2
Foundation Concrete Perimeter
Sewer Public Sewer, Sanitary Sewer
Water Public
Others
Ownership Freehold NonStrata
Read Less
Want to know what your home might be worth? Contact us for a FREE valuation!

Our team is ready to help you sell your home for the highest possible price ASAP






