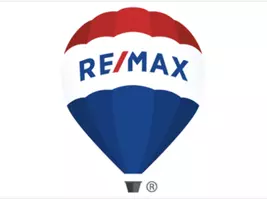Bought with Sutton Group - 1st West Realty
$1,190,000
$1,190,000
For more information regarding the value of a property, please contact us for a free consultation.
8111 Saunders RD #26 Richmond, BC V7A 4L9
3 Beds
3 Baths
1,645 SqFt
Key Details
Sold Price $1,190,000
Property Type Townhouse
Sub Type Townhouse
Listing Status Sold
Purchase Type For Sale
Square Footage 1,645 sqft
Price per Sqft $723
MLS Listing ID R2999459
Sold Date 05/22/25
Bedrooms 3
Full Baths 2
HOA Fees $670
HOA Y/N Yes
Year Built 1974
Property Sub-Type Townhouse
Property Description
Rarely available in the prestigious Osterley Park community, this beautifully renovated townhouse offers exceptional comfort and style in a prime Richmond location. Tastefully updated by the owner and meticulously maintained, it features quality flooring throughout both levels, a gourmet kitchen with quartz countertops, high-end appliances, and ample cabinetry. The home also includes modern bathrooms, newer windows, and a bright west-facing backyard with a spacious stone patio and built-in gas line for BBQ—perfect for outdoor entertaining. Bonus attic storage adds extra functionality. Located in a quiet, well-run complex, this move-in-ready home is a rare opportunity not to be missed.
Location
Province BC
Community Saunders
Zoning RTL 1
Rooms
Kitchen 1
Interior
Interior Features Central Vacuum Roughed In
Heating Forced Air
Flooring Laminate
Fireplaces Number 1
Fireplaces Type Gas
Window Features Window Coverings
Appliance Washer/Dryer, Dishwasher, Refrigerator, Stove, Microwave
Laundry In Unit
Exterior
Exterior Feature Garden
Fence Fenced
Pool Indoor
Utilities Available Electricity Connected, Natural Gas Connected, Water Connected
Amenities Available Clubhouse, Exercise Centre, Caretaker, Maintenance Grounds, Recreation Facilities, Snow Removal
View Y/N No
Roof Type Wood
Total Parking Spaces 2
Building
Story 2
Foundation Block
Sewer Public Sewer, Sanitary Sewer, Storm Sewer
Water Public
Others
Pets Allowed Cats OK, Dogs OK, Number Limit (Two), Yes With Restrictions
Restrictions Pets Allowed w/Rest.,Rentals Allwd w/Restrctns
Ownership Freehold Strata
Read Less
Want to know what your home might be worth? Contact us for a FREE valuation!

Our team is ready to help you sell your home for the highest possible price ASAP






