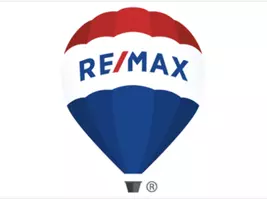Bought with RE/MAX Crest Realty
$860,000
$870,000
1.1%For more information regarding the value of a property, please contact us for a free consultation.
1140 Eagleridge DR #17 Coquitlam, BC V3E 1C2
3 Beds
2 Baths
1,257 SqFt
Key Details
Sold Price $860,000
Property Type Townhouse
Sub Type Townhouse
Listing Status Sold
Purchase Type For Sale
Square Footage 1,257 sqft
Price per Sqft $684
Subdivision Fieldridge
MLS Listing ID R2980960
Sold Date 03/31/25
Bedrooms 3
Full Baths 2
HOA Fees $358
HOA Y/N Yes
Year Built 1980
Property Sub-Type Townhouse
Property Description
Discover this charming 3-bedroom, 2-bathroom townhouse in Coquitlam's sought-after Eagle Ridge neighbourhood. This beautifully updated 2-storey home features a renovated kitchen, modernized bathrooms, stylish new flooring and many more updates. Pride of ownership resonates from top to bottom. Enjoy the privacy of your outdoor space — perfect for relaxing or entertaining and even for your four-legged friends. Your new home is just minutes from shopping, parks, schools, recreation, the Coquitlam Crunch, Douglas College, WCE & Skytrain. This is your opportunity to own in a vibrant community—don't miss out!
Location
Province BC
Community Eagle Ridge Cq
Area Coquitlam
Zoning RM-1
Rooms
Kitchen 1
Interior
Heating Forced Air, Natural Gas
Flooring Laminate, Tile
Fireplaces Number 1
Fireplaces Type Wood Burning
Window Features Window Coverings
Appliance Washer/Dryer, Dishwasher, Refrigerator, Stove
Laundry In Unit
Exterior
Exterior Feature Private Yard
Fence Fenced
Community Features Shopping Nearby
Utilities Available Electricity Connected, Water Connected
Amenities Available Caretaker, Trash, Maintenance Grounds, Management, Snow Removal
View Y/N No
Roof Type Asphalt
Porch Patio
Exposure West
Total Parking Spaces 1
Building
Lot Description Central Location, Near Golf Course, Greenbelt, Recreation Nearby
Story 2
Foundation Concrete Perimeter
Sewer Public Sewer, Sanitary Sewer, Storm Sewer
Water Public
Others
Pets Allowed Cats OK, Dogs OK, Yes, Yes With Restrictions
Restrictions Pets Allowed w/Rest.,Rentals Allowed
Ownership Freehold Strata
Read Less
Want to know what your home might be worth? Contact us for a FREE valuation!

Our team is ready to help you sell your home for the highest possible price ASAP






