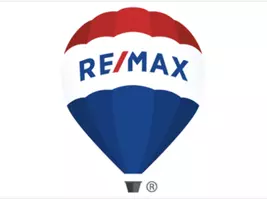Bought with Magsen Realty Inc.
$738,000
$788,800
6.4%For more information regarding the value of a property, please contact us for a free consultation.
4508 Hazel ST #2509 Burnaby, BC V5H 0E4
2 Beds
1 Bath
762 SqFt
Key Details
Sold Price $738,000
Property Type Condo
Sub Type Apartment/Condo
Listing Status Sold
Purchase Type For Sale
Square Footage 762 sqft
Price per Sqft $968
MLS Listing ID R3008634
Sold Date 07/16/25
Bedrooms 2
Full Baths 1
HOA Fees $495
HOA Y/N Yes
Year Built 2015
Property Sub-Type Apartment/Condo
Property Description
SOVEREIGN by BOSA in Metrotown! This rare East-North-South corner unit on the 25th floor features stunning panoramic views of Mt. Baker, Deer Lake, Burnaby Lake, North Shore Mountains, city skyline & partial ocean. Bright and functional 2 bed, 1 bath layout with A/C, Miele appliances and floor-to-ceiling windows. New light oak laminate flooring throughout adds warmth and elegance. Enjoy the 118 sqft balcony ideal for relaxing or entertaining. Steps to Skytrain, Metrotown, Crystal Mall, parks & more. 1 parking & 1 locker. Amenities: concierge, gym, pool, party room, sauna.
Location
Province BC
Community Forest Glen Bs
Area Burnaby South
Zoning CD
Rooms
Kitchen 1
Interior
Interior Features Elevator, Storage
Heating Geothermal, Heat Pump
Cooling Central Air, Air Conditioning
Flooring Laminate, Tile
Equipment Intercom
Window Features Window Coverings
Appliance Washer/Dryer, Dishwasher, Refrigerator, Stove, Microwave, Oven, Range Top
Laundry In Unit
Exterior
Exterior Feature Garden, Playground, Balcony
Community Features Shopping Nearby
Utilities Available Community, Electricity Connected, Natural Gas Connected, Water Connected
Amenities Available Clubhouse, Exercise Centre, Sauna/Steam Room, Concierge, Caretaker, Gas, Hot Water, Management, Snow Removal, Geothermal
View Y/N Yes
View Ocean (Peek a boo) Mtn, lake
Roof Type Other
Porch Patio, Deck, Rooftop Deck
Exposure Southeast
Total Parking Spaces 1
Garage true
Building
Lot Description Central Location, Cul-De-Sac, Recreation Nearby
Story 1
Foundation Concrete Perimeter
Sewer Public Sewer, Sanitary Sewer, Storm Sewer
Water Public
Others
Pets Allowed No
Restrictions Pets Not Allowed,Rentals Allwd w/Restrctns
Ownership Freehold Strata
Security Features Security System,Smoke Detector(s),Fire Sprinkler System
Read Less
Want to know what your home might be worth? Contact us for a FREE valuation!

Our team is ready to help you sell your home for the highest possible price ASAP






