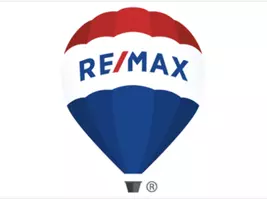Bought with RE/MAX Westcoast
$999,900
For more information regarding the value of a property, please contact us for a free consultation.
7988 Ackroyd RD #1803 Richmond, BC V6X 0K6
2 Beds
2 Baths
1,210 SqFt
Key Details
Property Type Condo
Sub Type Apartment/Condo
Listing Status Sold
Purchase Type For Sale
Square Footage 1,210 sqft
Price per Sqft $710
MLS Listing ID R3037585
Sold Date 10/07/25
Style Penthouse
Bedrooms 2
Full Baths 2
HOA Fees $702
HOA Y/N Yes
Year Built 2013
Property Sub-Type Apartment/Condo
Property Description
Experience the rare sophistication of PENTHOUSE living at The Quintet, a premier address in the vibrant HEART of Richmond. This 2 bed/2 bath+Flex home features 1,210sqft of sun-filled interiors with AC guaranteeing year-round comfort, and nearly 500sqft of private patio, offering breathtaking mountain views from sunrise to sunset. Step outside to Richmond Centre, Lansdowne Mall, PriceSmart Foods, the community centre, and countless renowned Chinese restaurants, with SkyTrain just steps away. Enjoy Quintet's resort-style amenities—indoor pool, sauna, fitness centre, and landscaped gardens—then retreat to your private oasis in the sky. Penthouses here are a once-in-years find; book your private showing today before it's gone. OPEN HOUSE 2–4PM on Sat(8/23) & Sun(8/24)
Location
Province BC
Community Brighouse
Area Richmond
Zoning APT
Rooms
Other Rooms Living Room, Dining Room, Kitchen, Primary Bedroom, Bedroom, Laundry, Foyer, Flex Room, Patio
Kitchen 1
Interior
Interior Features Elevator
Heating Electric, Heat Pump
Cooling Central Air, Air Conditioning
Flooring Hardwood, Tile, Wall/Wall/Mixed
Appliance Washer/Dryer, Dishwasher, Disposal, Refrigerator, Stove
Laundry In Unit
Exterior
Exterior Feature Playground, Balcony
Pool Indoor
Community Features Shopping Nearby
Utilities Available Electricity Connected, Natural Gas Connected, Water Connected
Amenities Available Bike Room, Clubhouse, Exercise Centre, Recreation Facilities, Sauna/Steam Room, Caretaker, Trash, Maintenance Grounds, Gas, Hot Water, Management, Sewer, Water
View Y/N Yes
View Mountain & City
Porch Rooftop Deck
Total Parking Spaces 1
Garage true
Building
Lot Description Central Location, Marina Nearby, Private, Recreation Nearby
Story 2
Foundation Concrete Perimeter
Sewer Public Sewer, Sanitary Sewer, Storm Sewer
Water Public
Others
Pets Allowed Cats OK, Dogs OK, Number Limit (One), Yes With Restrictions
Restrictions Pets Allowed w/Rest.,Rentals Allowed
Ownership Freehold Strata
Security Features Fire Sprinkler System
Read Less
Want to know what your home might be worth? Contact us for a FREE valuation!

Our team is ready to help you sell your home for the highest possible price ASAP







