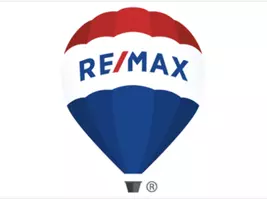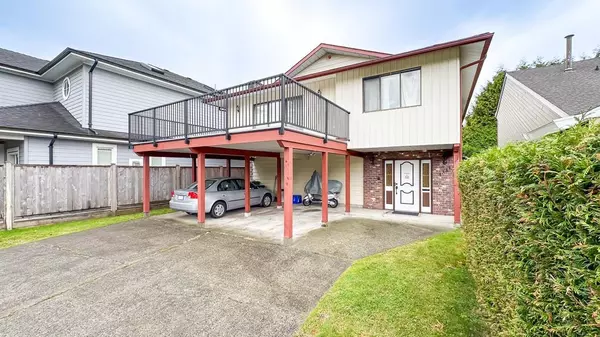Bought with Ocean City Realty Inc.
$1,350,000
For more information regarding the value of a property, please contact us for a free consultation.
4331 Lancelot DR Richmond, BC V7C 4S4
4 Beds
3 Baths
2,506 SqFt
Key Details
Property Type Single Family Home
Sub Type Single Family Residence
Listing Status Sold
Purchase Type For Sale
Square Footage 2,506 sqft
Price per Sqft $538
MLS Listing ID R3054709
Sold Date 10/07/25
Bedrooms 4
Full Baths 3
HOA Y/N No
Year Built 1977
Lot Size 3,920 Sqft
Property Sub-Type Single Family Residence
Property Description
Look no further ! HOME BUYERS, INVESTORS AND BUILDERS ALERT! Check out this terrific family home situated on the popular Boyd Park area in West Richmond. BEAUTIFUL STREET APPEAL. IMPRESSIVE NEIGHBORHOOD. POTENTIAL RE-DEVELOPMENT FOR MULTI-UNITS. NOT on the main road, NOT on a T. Lot size 4,123 sq ft and 2,506 sq ft living space. 3 bedrooms up& 1 down to make it POTENTIAL FOR A SUITE WITH SEPARATE ENTRANCE WHICH IS EXCELLENT FOR A MORTGAGE HELPER. THE DECK HAS NEW MEMBRANE, NEW PLYWOOD, NEW HANDRAILS AND SOME NEW POSTS. Vinyl sidings for easy maintenance. Longer driveway for extra parking. Close to Seafair Shopping Mall, West Richmond Community Centre and Railway green way. School catchment: Grauer Elementary & Hugh Boyd Secondary. Don't miss this opportunity! Call for your private showing!
Location
Province BC
Community Boyd Park
Area Richmond
Zoning RSM/M
Rooms
Other Rooms Family Room, Dining Room, Kitchen, Primary Bedroom, Bedroom, Bedroom, Living Room, Bedroom, Laundry, Storage, Foyer
Kitchen 1
Interior
Heating Forced Air, Natural Gas
Flooring Laminate, Vinyl, Carpet
Fireplaces Number 1
Fireplaces Type Wood Burning
Window Features Window Coverings
Appliance Washer/Dryer, Refrigerator, Stove, Range Top
Exterior
Exterior Feature Balcony, Private Yard
Fence Fenced
Community Features Shopping Nearby
Utilities Available Electricity Connected, Natural Gas Connected, Water Connected
View Y/N No
Roof Type Asphalt
Porch Patio, Deck
Total Parking Spaces 2
Building
Lot Description Central Location, Recreation Nearby
Story 2
Foundation Concrete Perimeter
Sewer Public Sewer, Sanitary Sewer
Water Public
Others
Ownership Freehold NonStrata
Security Features Security System
Read Less
Want to know what your home might be worth? Contact us for a FREE valuation!

Our team is ready to help you sell your home for the highest possible price ASAP







