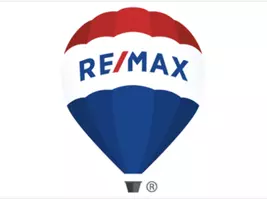Bought with Macdonald Realty
$1,448,800
For more information regarding the value of a property, please contact us for a free consultation.
19409 67a AVE Surrey, BC V4N 5T4
6 Beds
5 Baths
3,219 SqFt
Key Details
Property Type Single Family Home
Sub Type Single Family Residence
Listing Status Sold
Purchase Type For Sale
Square Footage 3,219 sqft
Price per Sqft $438
MLS Listing ID R3038121
Sold Date 10/08/25
Style Carriage/Coach House
Bedrooms 6
Full Baths 4
HOA Y/N No
Year Built 2007
Lot Size 3,049 Sqft
Property Sub-Type Single Family Residence
Property Description
Meticulously maintained by original owners. This 5-bed, 4-bath Clayton home also features 2 Income Helpers! Legal 1-bed + 1 Bath Coach home + Unauthorized 2 Bedroom Suite With Laundry in Basement. Spacious Open Floor Plan on Main. Updated white Kitchen with Quartz Counters (2018). Radiant heat with new boiler (2025), new carpet in basement (2025), updated powder room (2025) and fresh paint in many areas. Unwind in your backyard oasis, featuring; low maintenance artificial turf, mini putting green & lovely patio with Pergola, to Relax or Entertain. Unique rear laneway with no opposing driveways makes parking and access easy. Located on a quiet street, Walk to schools, transit, shopping & more! This home is Move in Ready! A must see! Reach out to your Realtor today.
Location
Province BC
Community Clayton
Area Cloverdale
Zoning R5
Rooms
Other Rooms Flex Room, Dining Room, Living Room, Kitchen, Bedroom, Bedroom, Primary Bedroom, Walk-In Closet, Bedroom, Bedroom, Recreation Room, Other, Bedroom, Living Room, Kitchen
Kitchen 2
Interior
Heating Hot Water, Mixed, Natural Gas
Flooring Laminate, Mixed, Tile, Wall/Wall/Mixed
Fireplaces Number 1
Fireplaces Type Gas
Window Features Window Coverings
Appliance Washer/Dryer, Dishwasher, Refrigerator, Stove
Exterior
Exterior Feature Private Yard
Garage Spaces 2.0
Utilities Available Electricity Connected, Natural Gas Connected, Water Connected
View Y/N No
Roof Type Asphalt
Porch Patio, Deck
Total Parking Spaces 3
Garage true
Building
Lot Description Central Location, Lane Access
Story 2
Foundation Concrete Perimeter
Sewer Public Sewer, Sanitary Sewer
Water Public
Others
Ownership Freehold NonStrata
Security Features Prewired,Smoke Detector(s)
Read Less
Want to know what your home might be worth? Contact us for a FREE valuation!

Our team is ready to help you sell your home for the highest possible price ASAP







